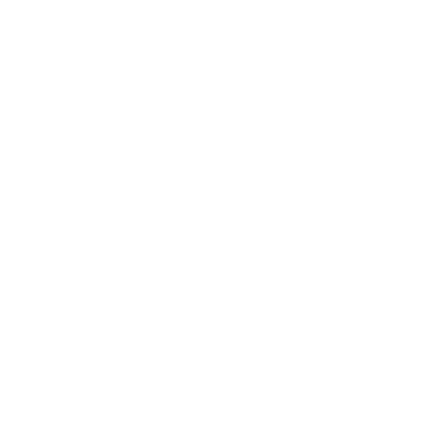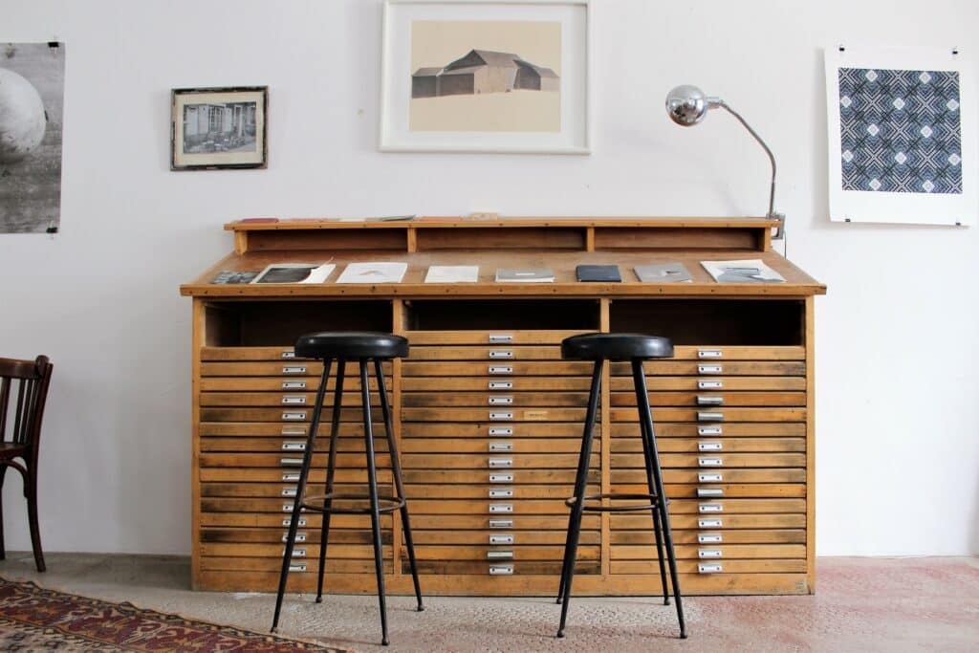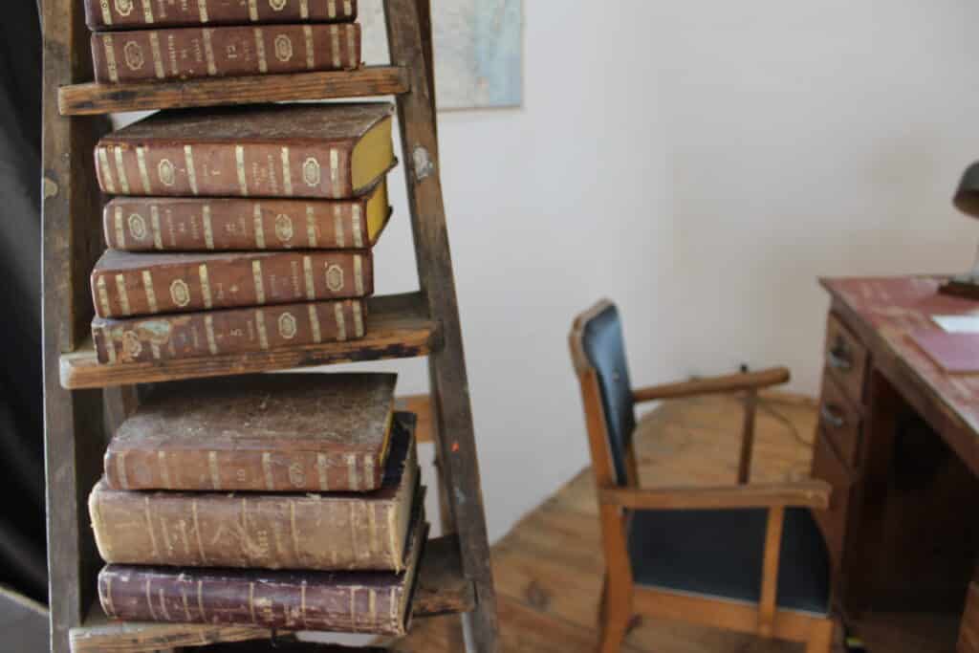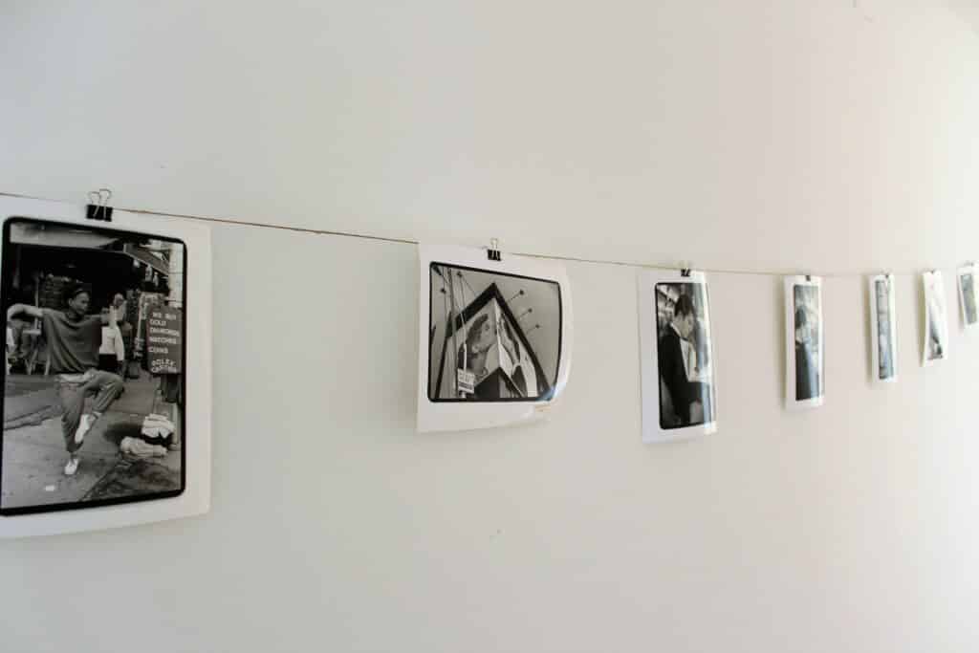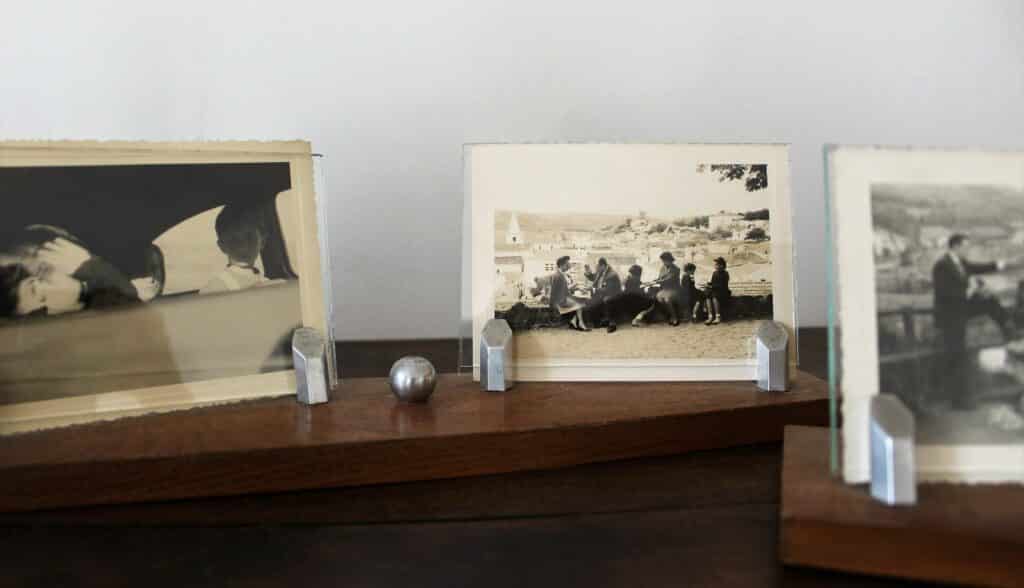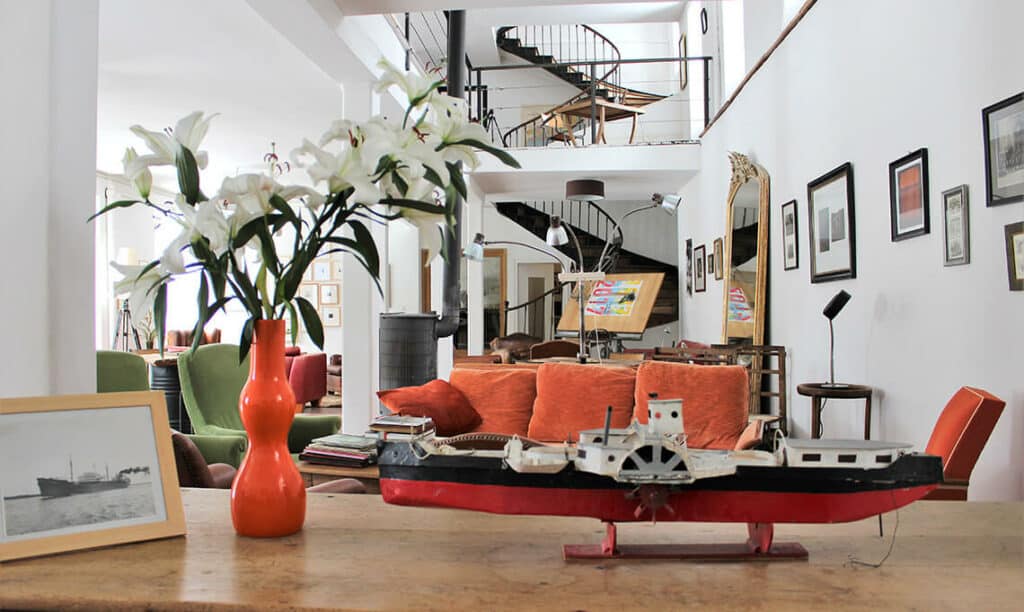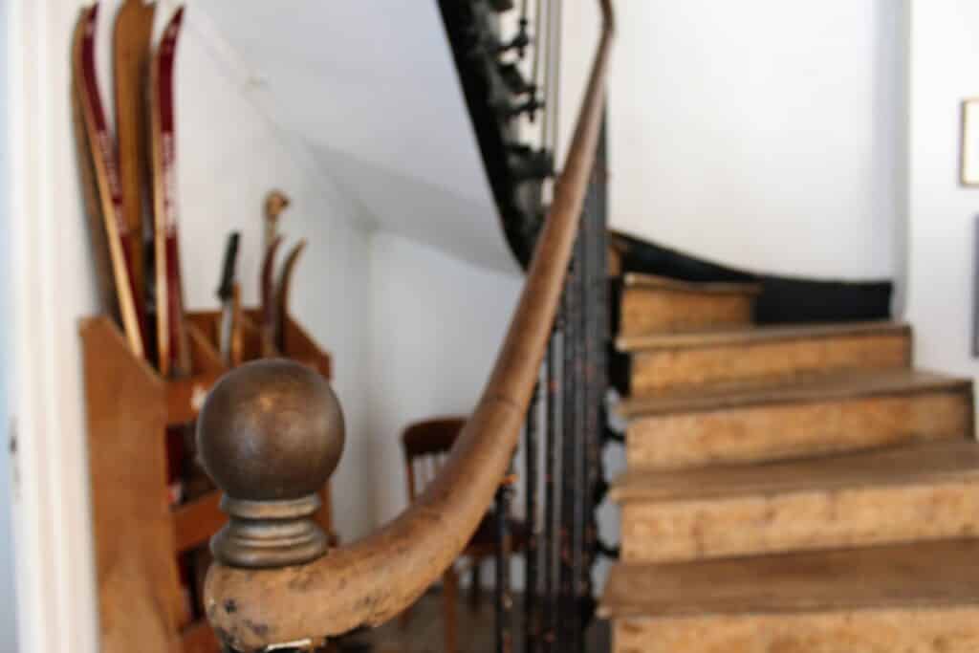The History of La Colonie
- Mathieu Provansal
The building of La Colonie, was first ‘Hotel Parisien’ in the early 1900’s, then in the 1970’s a summer camp, preserves its architectural characteristics. Restored by Cyril Lérisse in 2006, with the idea of continuing the tradition of Aubrac of welcoming pilgrims, wanted to propose more comfortable accommodations. He combined in the large hall room of the ground floor an exhibition space for modern and contemporary art, a lounge room with club sofas and tables , the table d’hôtes, and embellished the whole with champagne; La Colonie representing the family-produced Champagne Chauvet. Aubrac, whose isolation calls for this concentrated diversity, was the right location for Cyril’s project. A building was still needed that could accommodate this great diversity and La Colonie was the right one given its amplitude and its distribution among numerous rooms and halls adapted to the community premises.
It still needed someone who had multiple experiences in hospitality, savoir-vivre and business. La Colonie, a one-man business, became the business of Cyril’s wife, Lisette, Franco-Mexican polyglot family. Thus was born this place of exchange, in Spanish, Italian, English, and French! Comfortable rooms and a table d’hôtes abundantly stocked with regional specialities, as well local products from the immediate surroundings, such as wine of Entraygues, and the very exceptional aligot of Aubrac accompanied with local cheeses and charcuterie. The way of welcoming guests has evolved in terms of its cuisine, oriented towards a farmers market cuisine with local fresh organic vegetables, local meats and cheeses, and a choice of wines, whether organic to the more elaborate, and always our house champagne.

Of the former « Hôtel Parisien », only the thirty-five windows of the facade, originally thirty-seven, remain. Not to mention the doors, which were, along with the exterior staircase, the most important exterior work undertaken on the hotel. Cyril Lérisse continued this work, which, on the inside, affected the entire building, from the ground floor transformed into a vast, very luminous open one-piece hall by removing part of the ceiling, to the creation of the mezzanine hall on the first floor, and up to the third floor transformed into a voluminous loft apartment. The aim of these transformations was not only to reshape the space, but also the atmosphere and spirit of the place.
From the original constraints of proximity peculiar to life in a community, the charm alone has been preserved, leaving more room for guests to leisure and enjoy the open spaces while also allowing them to withdraw and retreat in privacy. La Colonie has evolved in the face of new demands: originally hosting pilgrims brought by the Way of St. James making a stopover, it now hosts an important clientele who comes for a holiday stay in Aubrac throughout the year.

The Transformations
After its takeover, at first a flea market room with a hint of an art gallery here and there, offering a table and guest rooms in addition to the gîte, La Colonie offered more spacious premises to its clientele, offering the possibility of stay as a group without obligatory contact with the rest of the establishment. With the creation of the family rooms, a loft a private contemporary construction realized by the architect Jean-Pierre Van Wambeke, a friend of the family…
These transformations of the building were obviously accompanied by similar human evolutions, and the regulars, without forming a club, brought to the place their share of atmosphere, know-how, culture or sagacity … The large collective kitchen is always accessible to prepare an infusion, but La Colonie’s loft and apartments allow their occupants to prepare their own meals. Also, the space on the ground floor, arousing passage and curiosity, becomes a meeting place with people as well as objects.
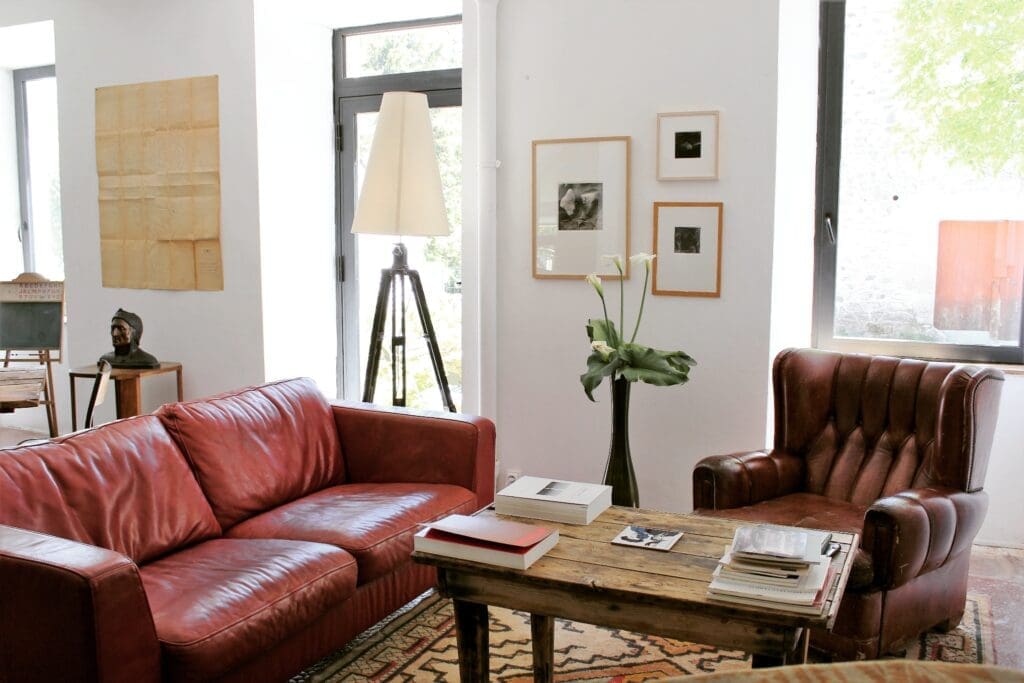

Atmosphere
When one arrives at La Colonie, the door opens onto a large and bright hall, which could remind us, by its heterogeneous character, of a station hall without trains or travellers but populated by objects on tables and displays, with objects for which one has lost the habit and forgotten the use of, and others whose practice has not fallen into disuse.
In each object we find a taste for materials, for the discretion of colors, for the evocative power of images of the past, but also those of more recent times. One will appreciate the constancy of a sofa of yesterday, that, for example, still invites us today to sit and look around, to consider the space and the layout of the surroundings: a poster reflected in a mirror, a book on a coffee table near the sofa, then in a slightly raised part of the hall, a wide bistro counter, plunged in a more subdued light. To the right of the counter, a wide glass door leads us to the large, brightly lit hall, more than twenty metres long. In the centre, the wood burning stove invites us in; on the left and in the corners, the lounge sofas and tables; on the side, the windows overlooking the garden, then in the center a large convivial table with numerous chairs; in the back, on the left, the kitchen door. As you stroll by and you look out over this vast hall room with three slender pillars, you will notice the large winding staircase that leads to the upper floors.
In a more personal and intimate register, the bedrooms nevertheless retain the atmosphere of this large hall room: its furniture, decor, its ambiance. On the tables and within reach of certain armchairs, piles of books devoted to art, in particular to old and contemporary photography, that one can consult tirelessly without being bothered by the comings and goings, or else it will be by the light noise of a cork leaving its neck, and the whispering of champagne or wine before one toasts… then one will continue reading.


