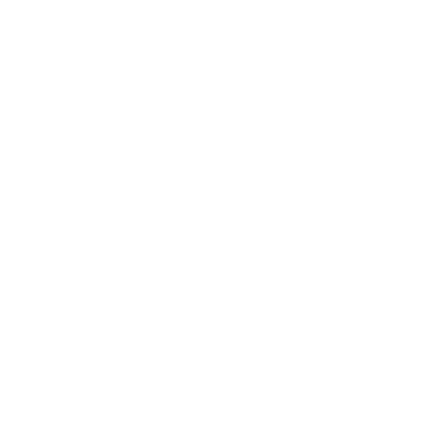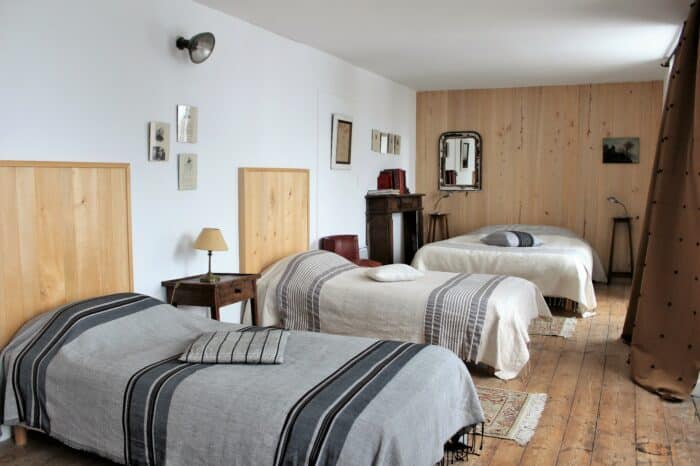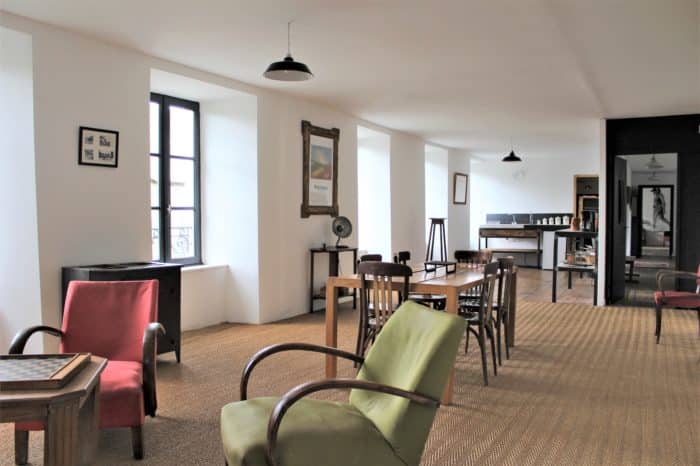The Loft
2 Bedrooms | Private kitchen | Private bathroom
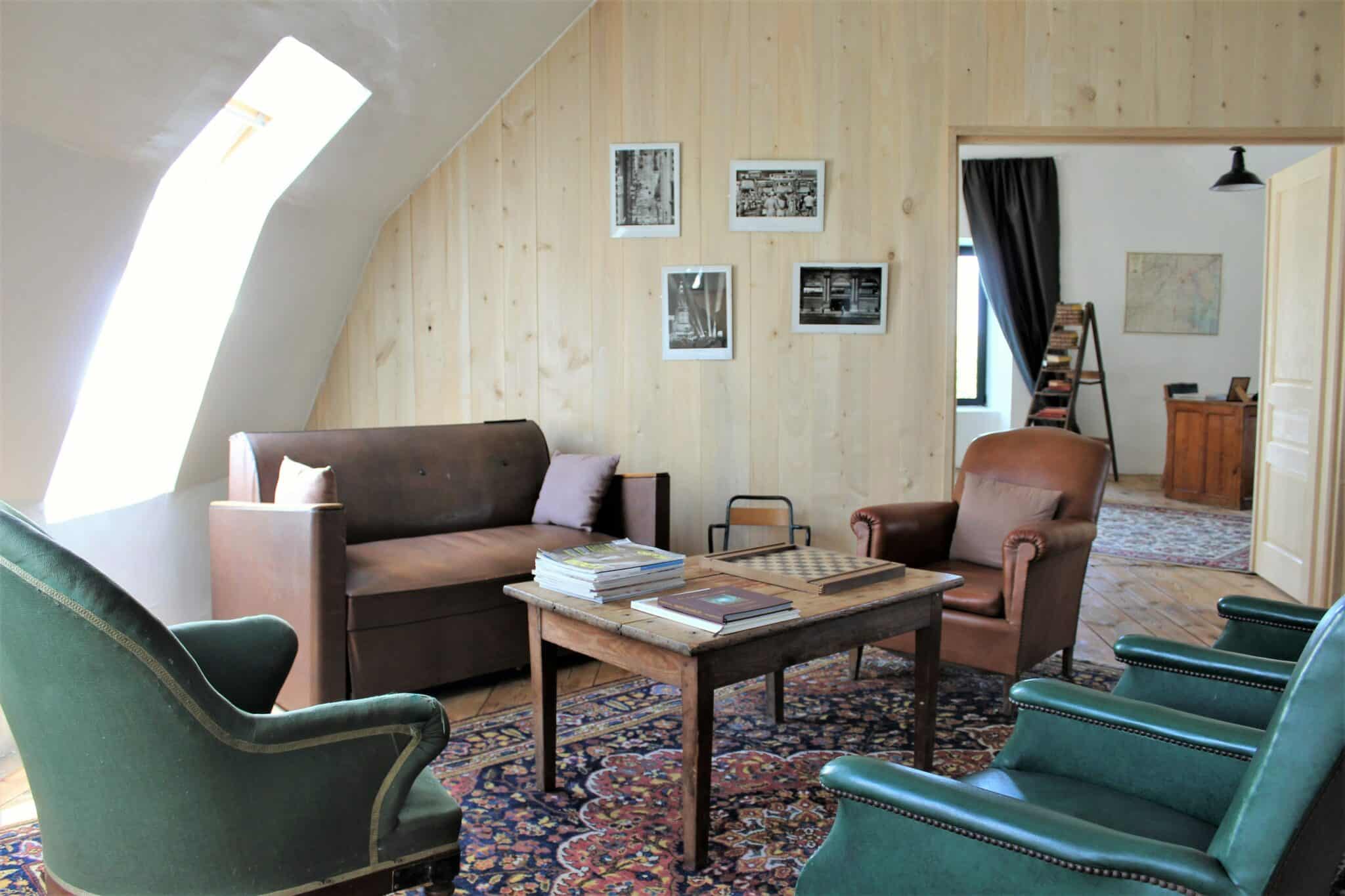

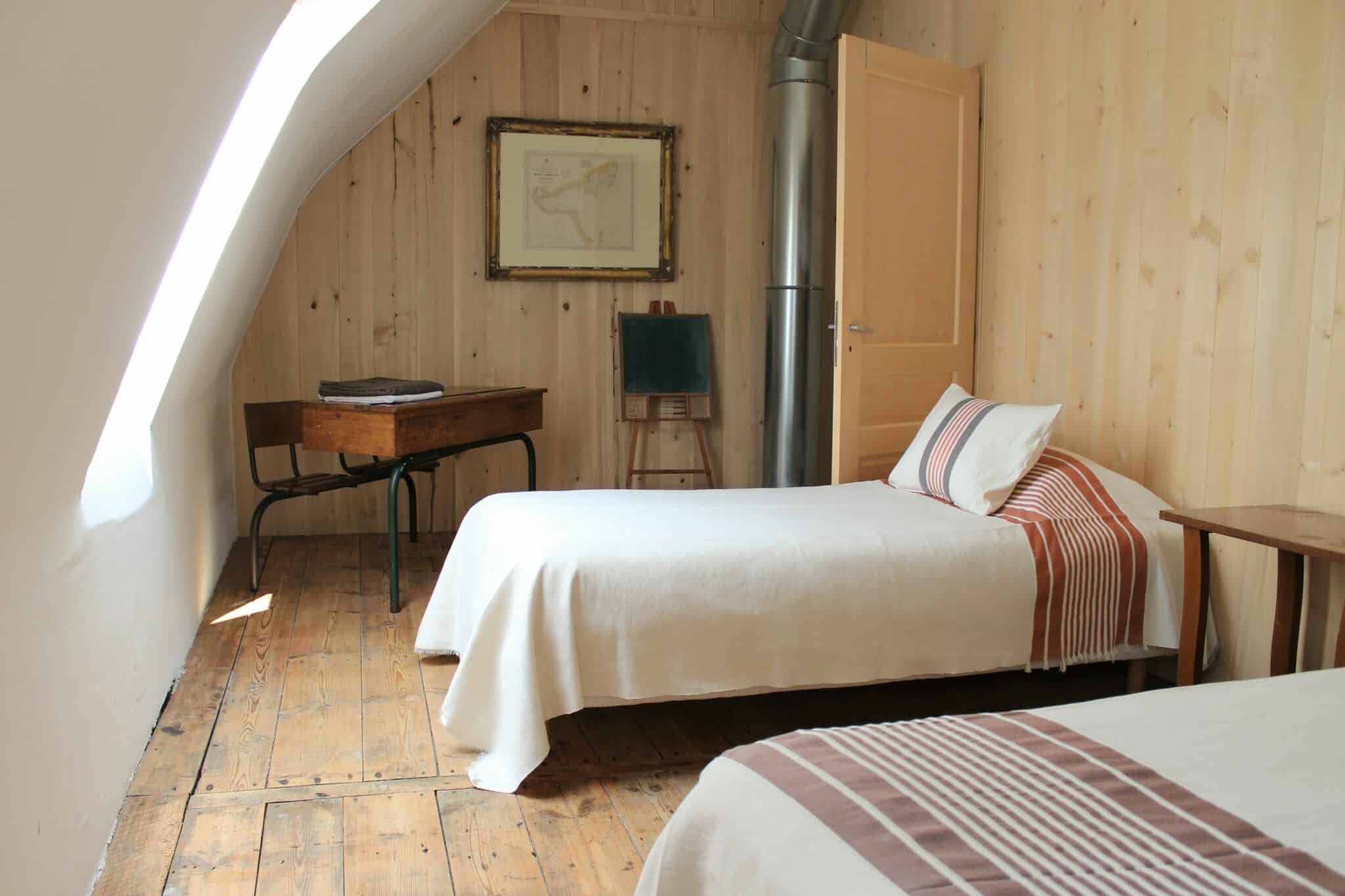
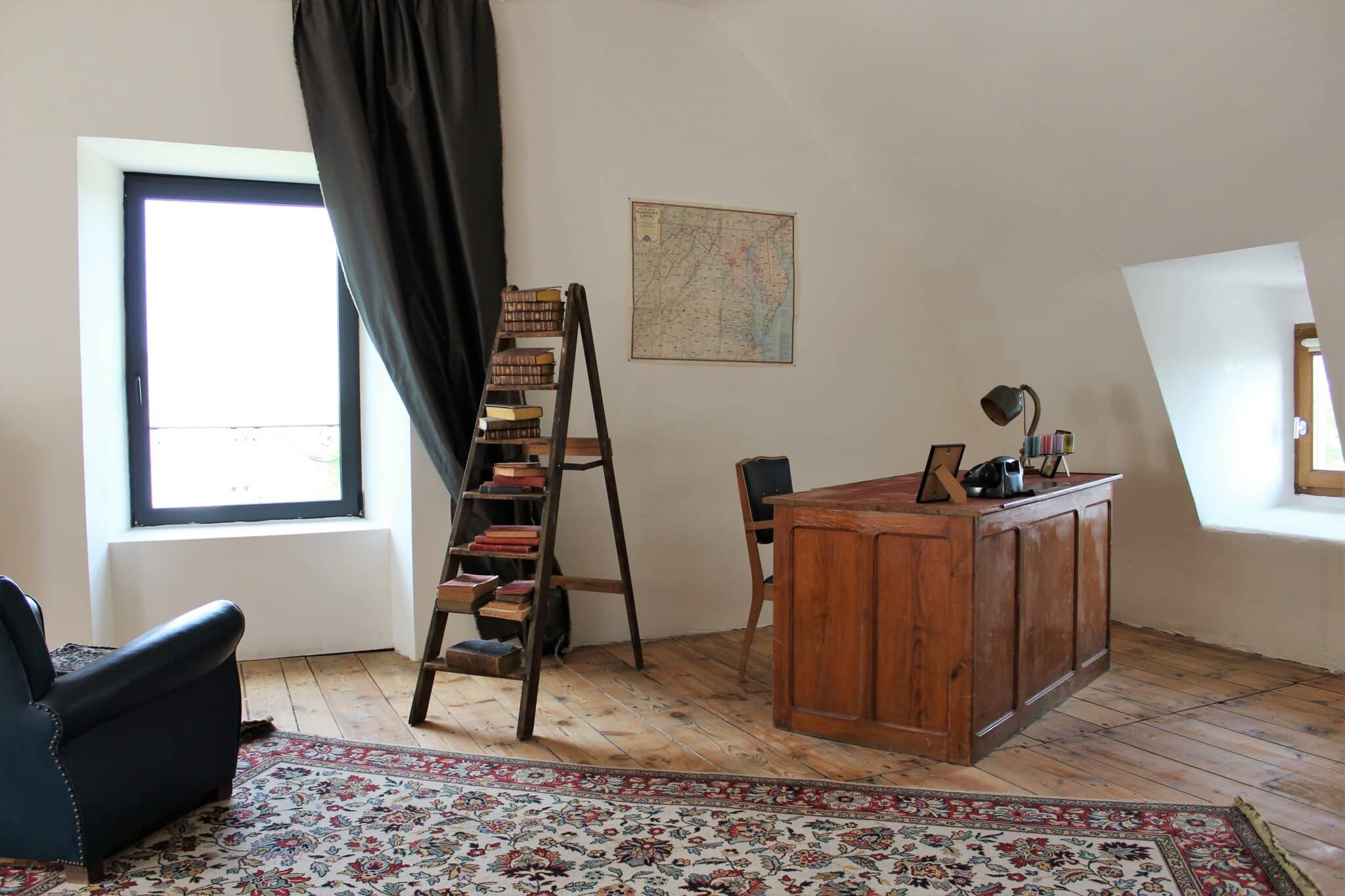




Other Rooms
Could also be interest for you
The Family Room
1 Bedroom | 1 Queen Bed and 2 Single Beds | Private bathroom
From
0 € per night


